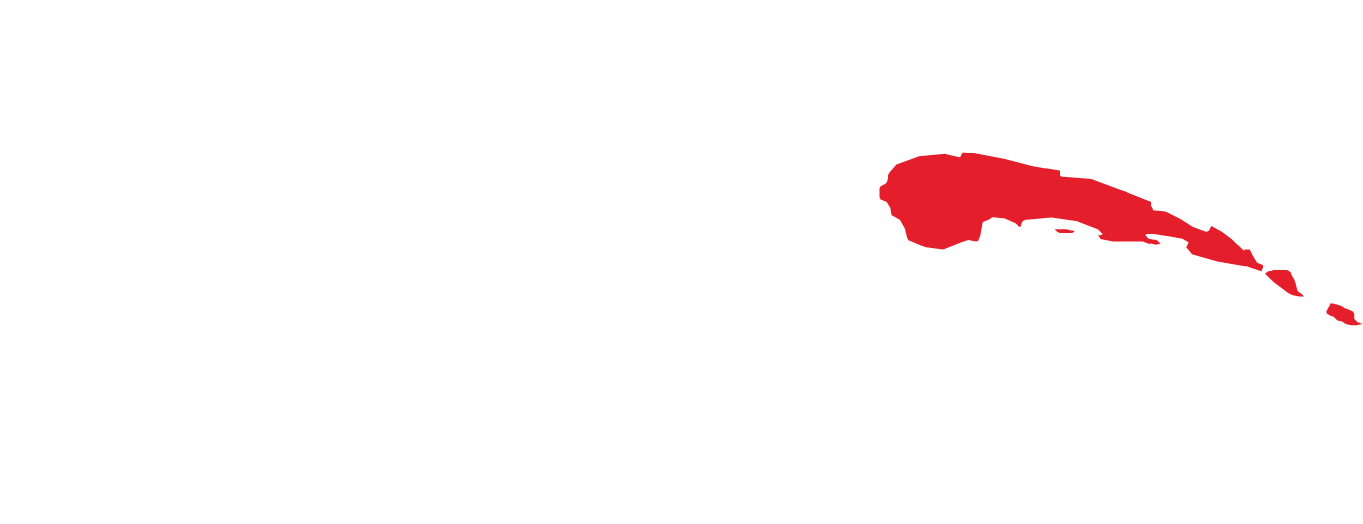
Tishomingo Event Center & Pavilion
Chickasaw Nation of Oklahoma
UNLEASHING SPECTACULAR EXPERIENCES
The Event Center contains seating fixed stadium seating for 2,500 people, state-of-the-art audio/video systems, dedicated A/V production control room, three (3) large VIP green room suites, and a large public lobby with generous number of restroom facilities. The facility was designed and constructed in a very compressed time frame, going from conceptual design to substantial completion of construction within 14 months. Site and foundation package was issued and construction commenced while project was still in design phase in order to meet the challenging time frame. BWA retained services of all consultants (civil, structural, MEP, audio, video, technology, landscaping) and provide full services from conceptual design and programming through completion of construction. BWA worked in concert with the Construction Manager, and the project was delivered on time, within budget, and in time for the Nation’s Fall Festival activities.
Three (3) new free-standing open-air pavilions were also constructed in time for the Nation’s Fall Festival activities. Three different sites within the Chickasaw Nation Capital campus were selected and all projects were in construction simultaneously and delivered on time and within budget.
Project Details
Area
57,000 sqft Event Center
37,500 sqft Pavilions
Location
Tishomingo, Oklahoma
Services Provided
Full Architectural Services - Planning, Programming, Architectural Design, Construction Documents and Construction Administration.
























