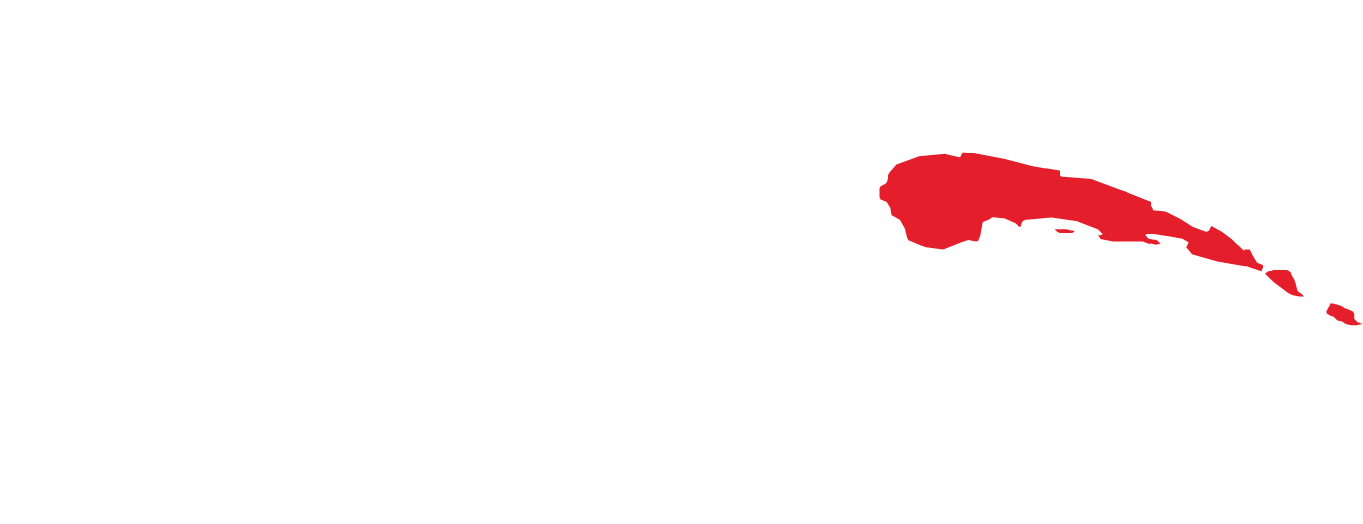
Refugio Distance Learning Center
Refugio Independent School District
TRANSFORMATION INTO MODERN DISTANCE LEARNING SPACE
The original Administration Building was constructed as an Home Economics Building in the mid 1950's. However, as the district continued to grow, the School Administration functions moved into the building making modifications to accommodate for additional offices.
Since it was originally designed as a classroom building, the main entry was on the interior courtyard side. However the High School Campus is a “closed” campus so during the design process the team made the necessary modifications that allow for Administrative staff as well as Distance Learning students to enter the building after school hours or without disturbing the High School students in class during school hours.
With the building taking heavy damage due to Hurricane Harvey, the building was not habitable and the Administrative functions moved to other available spaces.
The program of the new space required office "administrative" spaces within a secure environment along with Public Space for Board Meeting and Distance Learning Space for off campus classes.
Project Details
Area
4,840 sqft
Grades Served
9-12
Services Provided
Full Architectural design services provided include bond planning, pre-design, site analysis, specialty services, schematic design, design development, contract documents, bidding, construction administration, field observation, project closeout, and post construction services.
Photo Credit iSky Productions








