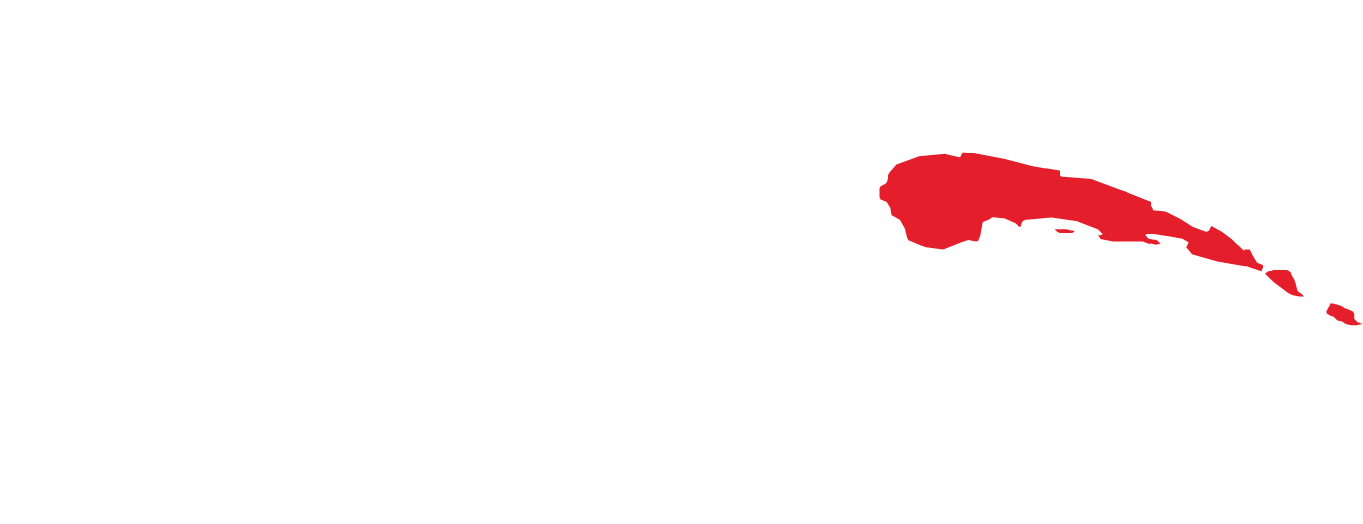
Hawkins Agricultural Science Building
Hawkins Independent School District
HONEY MAKING ROOM BUZZED WITH ACTIVITY
The Agricultural Science Building features a variety of specialized classrooms designed for focused learning. These include a Floral Classroom, an Animal Science Classroom connected to a Lab Work Classroom with accessibility to neighboring spaces, a Metal Classroom, and a Honey Making Room. Each of these rooms are approximately 1,000 sq. ft.
Central to the building is the Metal and Wood Shop area, a state-of-the-art space covering approximately 12,500 sq. ft. This area serves as a hub for craftsmanship, allowing students to engage in the intricate art of shaping and crafting materials. Adjacent to the workshop is the Paint Booth Building, which houses a cutting-edge down-flow paint booth, providing an ideal environment for students to add finishing touches to their projects.
Outside, the Animal Barn spans about 15,500 sq. ft. It includes a clipping room, a feed room with individual bins, indoor and outdoor wash racks, a Medicine Room, and a Surgery Room—all maintained at controlled climate conditions. The enclosed and heated animal Pen area can accommodate up to 63 small animals, while a separate space houses ten cattle bins.
In summary, the Agricultural Science Building combines specialized classrooms with practical spaces to facilitate hands-on learning and skill development.
Project Details
Area
29,000 sqft combined
Grades Served
6-12
Services Provided
Full Architectural design services provided include bond planning, pre-design, site analysis, specialty services, schematic design, design development, contract documents, bidding, construction administration, field observation, project closeout, and post construction services.
Photo Credit Bailey Floyd




































