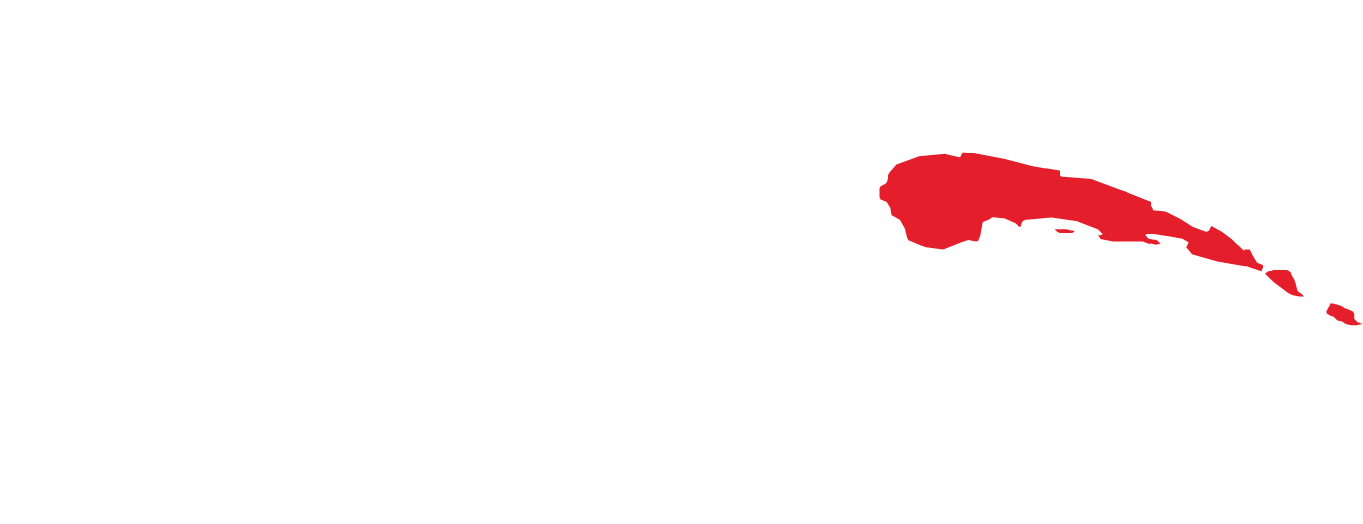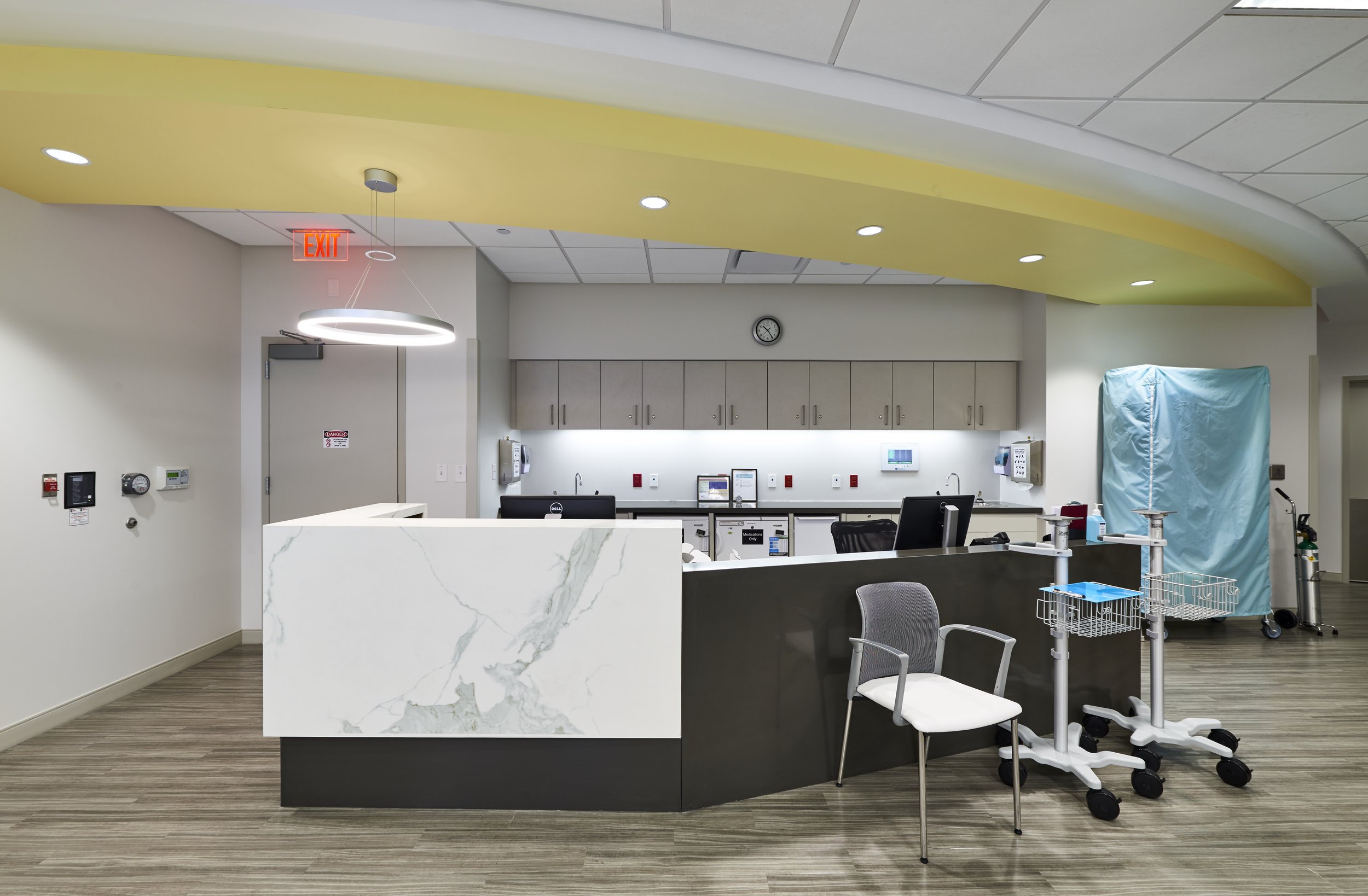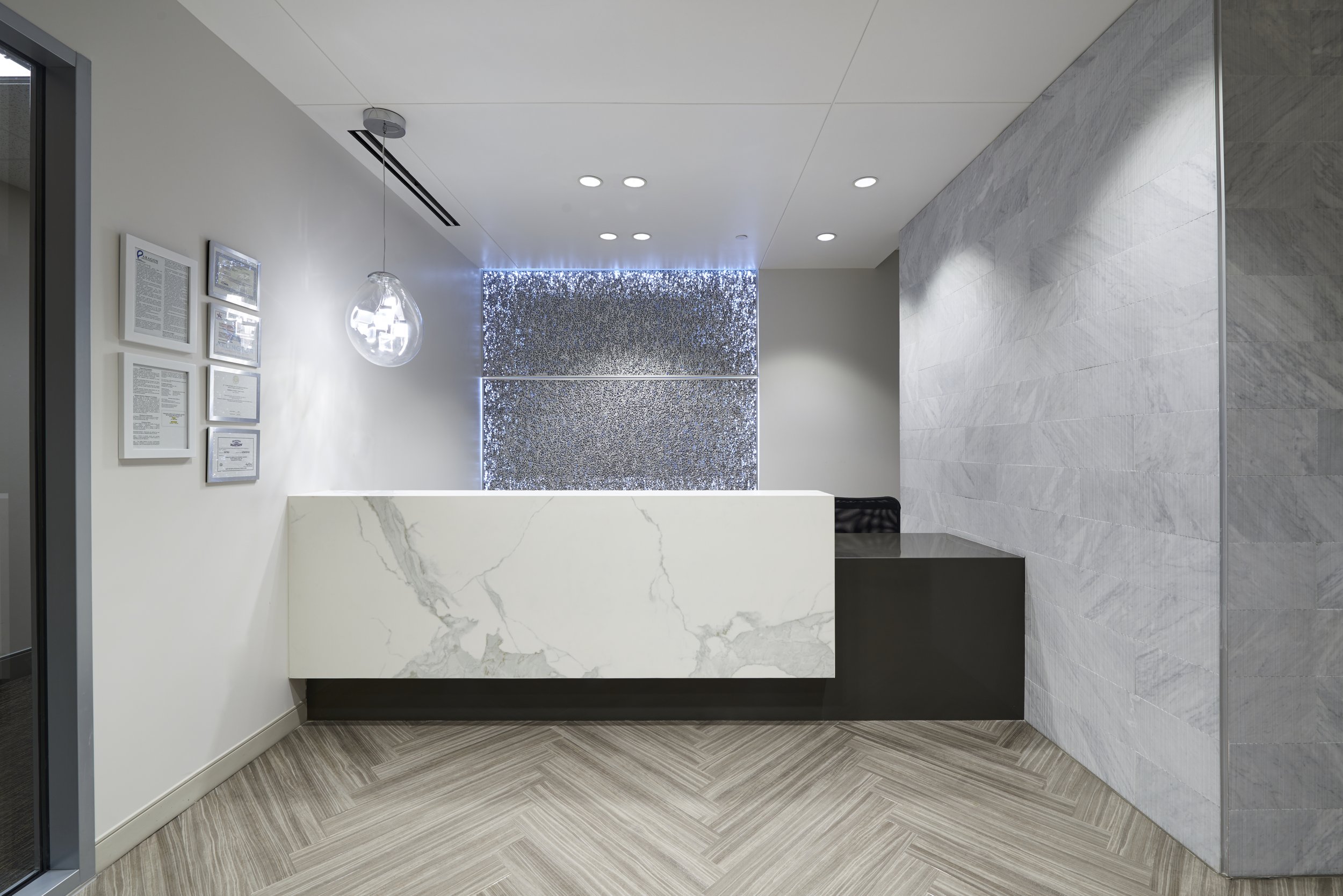
Paragon Laser & Eye Surgery Center
Arlington, Texas
VISION TRANSFORMED
BWA was hired to collaborate with the client on an interior overhaul of the second floor of a medical building, resulting in the transformation of the space into the renowned and frequently visited Paragon Laser and Eye Surgery Center.
This Ambulatory Surgical Center boasts a welcoming and spacious entrance lobby, with a primary focus on ophthalmology. The facility spans approximately 5,500 square feet across the second floor of a two-story medical office building and features two operating rooms, a laser procedure room, two pre-op stations, four recovery stations, and administration support spaces. Additionally, the project encompassed the creation of new exterior patient pick-up and drop-off covered walkways.
BWA provided comprehensive architectural design services, including structural, mechanical, plumbing, and electrical engineering. The team also took on the tasks of interior design, furniture selection and procurement, and coordination with medical equipment planning.
Notably, the project was carried out while the existing cancer treatment center on the first floor of the building was fully operational. The BWA team worked diligently to ensure that the project did not interfere with the first-floor activities and procedures, taking into consideration the layout and design of the spaces below, and prioritizing safety and ease of access.
Project Details
Area
5,500 sqft
Location
Arlington, Texas
Services Provided
Full Architectural design services, including interior design, furniture selection and procurement, structural, mechanical, plumbing, and electrical engineering, as well as coordination with medical equipment planning.












