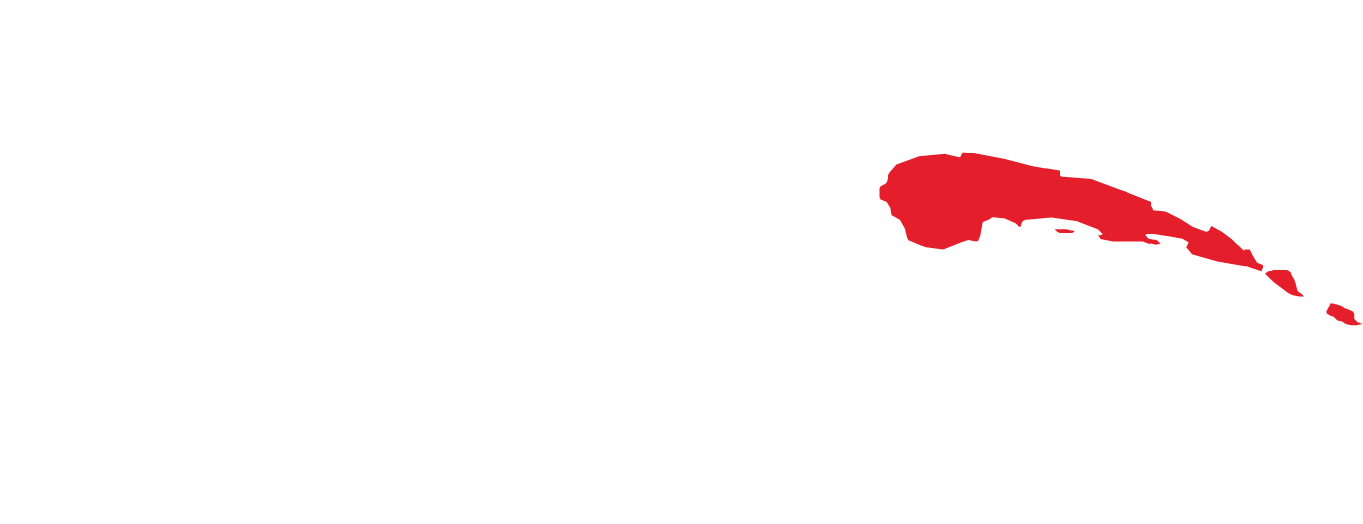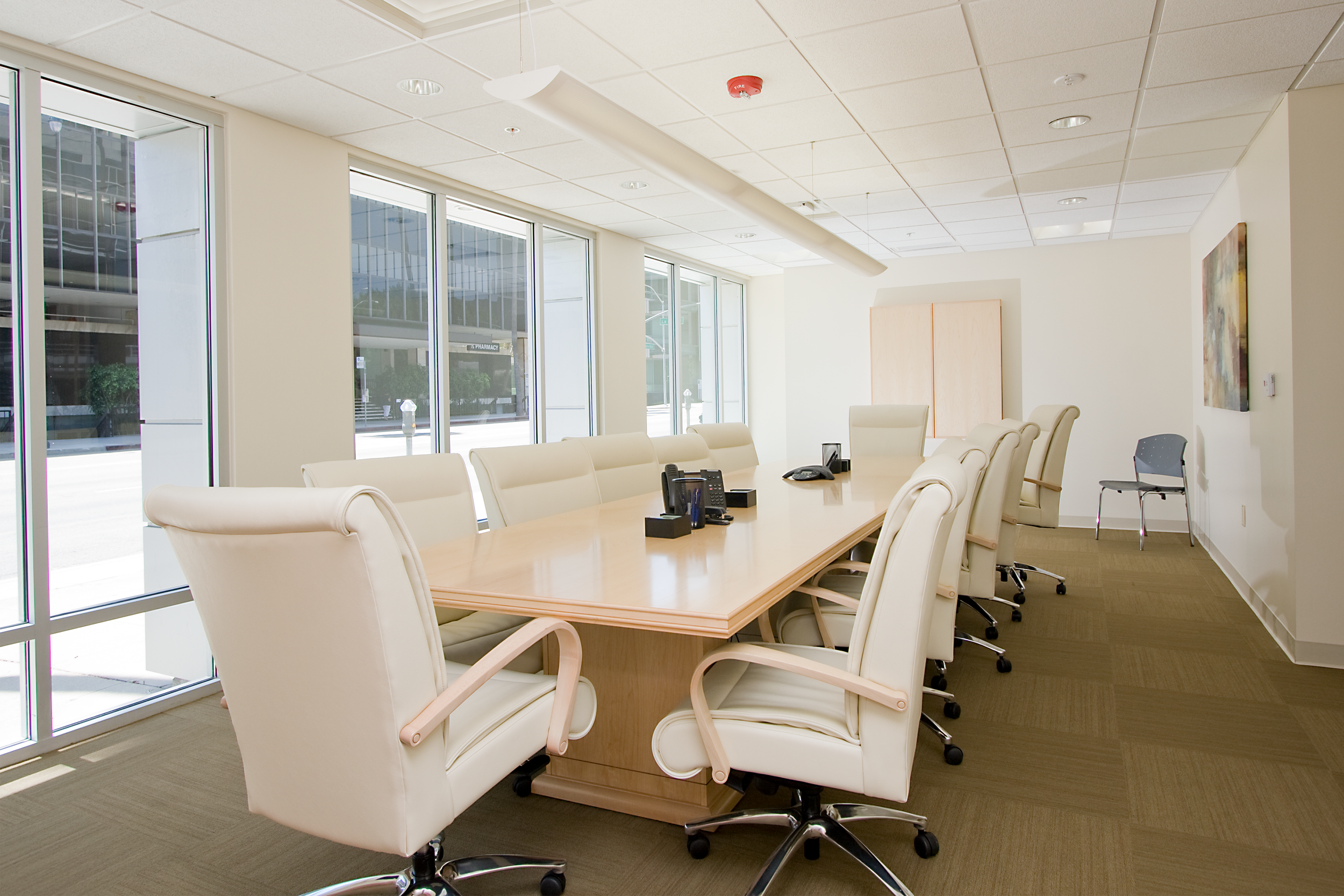
Sightline Treatment Center
Beverly Hills, California
WHERE CARE MEETS INNOVATION
The Sightline Treatment Center is an 8,575 sq.ft. outpatient cancer treatment center located inside the first floor of two (2) existing adjacent, 5-story medical office buildings.
The facility features a mazeless linear accelerator vault, a CT scan, four exam rooms, one procedure room, three private changing rooms and a large conference room.
The project presented some unique challenges to our BWA team, including having to even out the floor levels on the two adjacent buildings as they were at different levels. The team also had to pour in-place a large concrete linear vault that had to be constructed in the corner of the existing office building. The linear accelerator within the vault, at the time of its construction, was the first one in the US and our team had to be sensitive to the cutting-edge technology and its unique specifications.
Special focus needed to be given to seismic testing to ensure the building could hold strong in case of an earthquake. Despite several technical challenges, the project was able to successfully open three months ahead of schedule.
Project Details
Area
8,575 sqft
Location
Beverly Hills, California
Services Provided
Full Architectural design services, including interior design, furniture selection and procurement, structural, mechanical, plumbing, and electrical engineering, as well as coordination with medical equipment planning.




