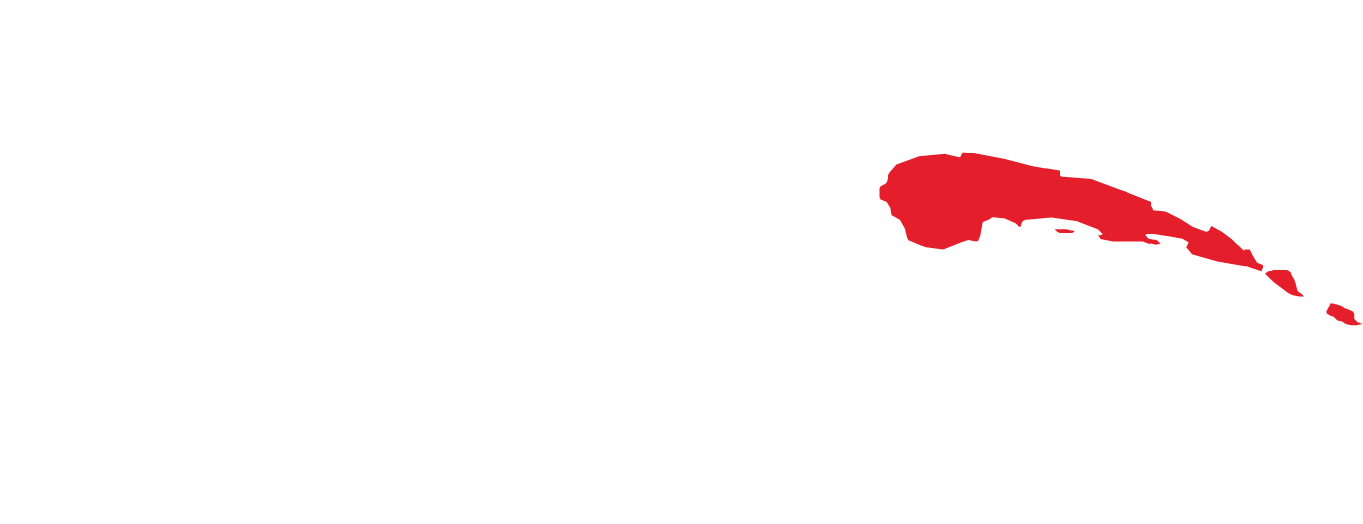
Cushing Middle School
Cushing Public Schools
SPLIT-LEVEL DESIGN AND ENERGY EFFICIENCY
New Middle School building that stands as the flagship building on their new campus, bringing it closer to the High School. This new 140,681 square foot facility will facilitate grades 5-8, bringing them into an innovative learning environment. Some key factors played a role in the design of this facility has been made to achieve energy efficiency, security, and longevity of the building.
Due to the location on a hill, it forced the project to be a split-level design. There were existing pipelines that ran through the site as well that forced the building to be situated on a tight site so it could be built around them. Since this was a new campus located away from the existing campus, a secondary connecting road was constructed to ease the access from campus to campus.
The Middle Schools incorporates separate choir and band rooms, media center with a television studio, cafeteria with a separate special food cafeteria and an outer courtyard, 4 classroom wings with corridors that incorporate a teacher workroom and state of the art science labs. Located in the center of the building is an interior courtyard with canopies and seating. In the design process, special attention was made to the administration area. This allowed for more administrator space, creating better accessibility for the kids, counselors and administrators. Also included in the facility are 2 full size gymnasiums, 4 locker rooms, concessions, weight room and coaches’ offices.
Project Details
Area
140,681 sqft
Grades Served
5-8
Services Provided
Full Architectural design services provided include pre-design, site analysis, specialty services, schematic design, design development, contract documents, bidding, construction administration, field observation, project closeout, and post construction services.























