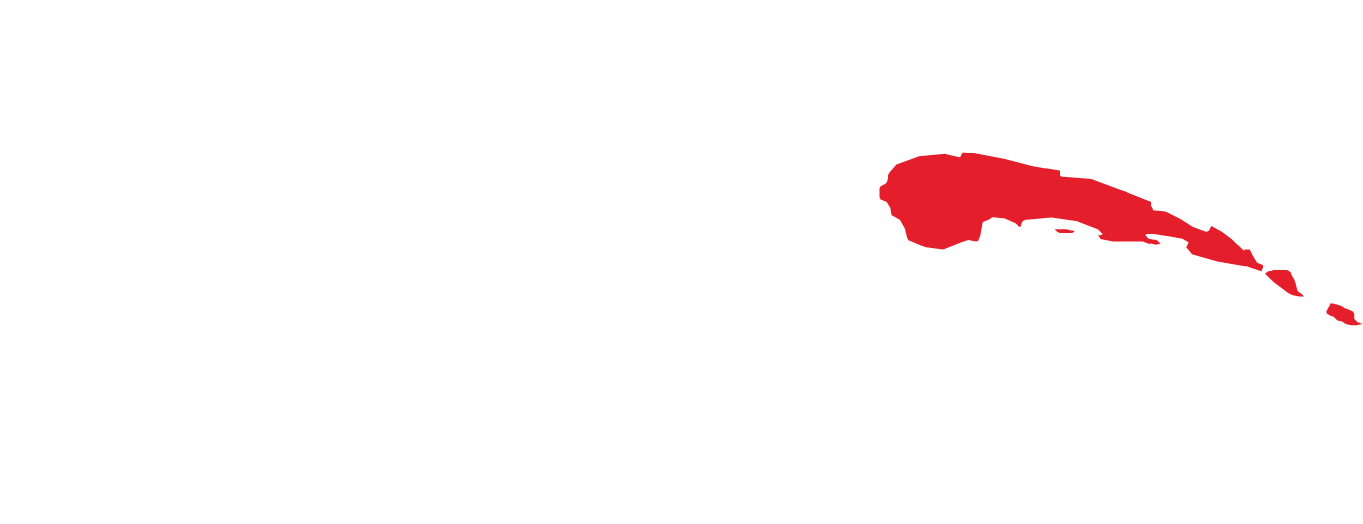
Shidler Middle/High School
Shidler Public Schools
REMARKABLE TRANSFORMATION FOR DYNAMIC LEARNING
The completed project at Shidler Middle/High School has transformed the campus, improving the educational experience for students and staff. The project added 14 new classrooms, a district media center, a gymnasium, a kitchen and cafeteria, and new administration offices. One of the most notable features of the project is the new district media center, which has become a center of intellectual exploration and information access. Equipped with innovative resources and technology, the media center serves as a focal point for research, independent study, and group collaboration.
The construction of the new gymnasium has provided Shidler Middle/High School with a top-notch facility for physical education and athletic activities. The spacious and versatile gymnasium accommodates a wide range of sports and recreational programs, fostering a sense of teamwork, sportsmanship, and healthy competition among students.
The completion of the project also included the construction of a new kitchen and cafeteria, which have become vibrant gathering spaces for students and staff alike. The storm shelter, strategically located within the cafeteria, provides a safe haven for students, staff, and visitors in the event of severe weather emergencies. In addition to the improvements made to the academic and recreational areas, the project included the construction of new administration offices to better serve the needs of both the school administration and district administration.
Project Details
Area
44,592
Grades Served
6-12
Services Provided
Full Architectural design services provided include bond planning, pre-design, site analysis, specialty services, schematic design, design development, contract documents, bidding, construction administration, field observation, project closeout, and post construction services.












