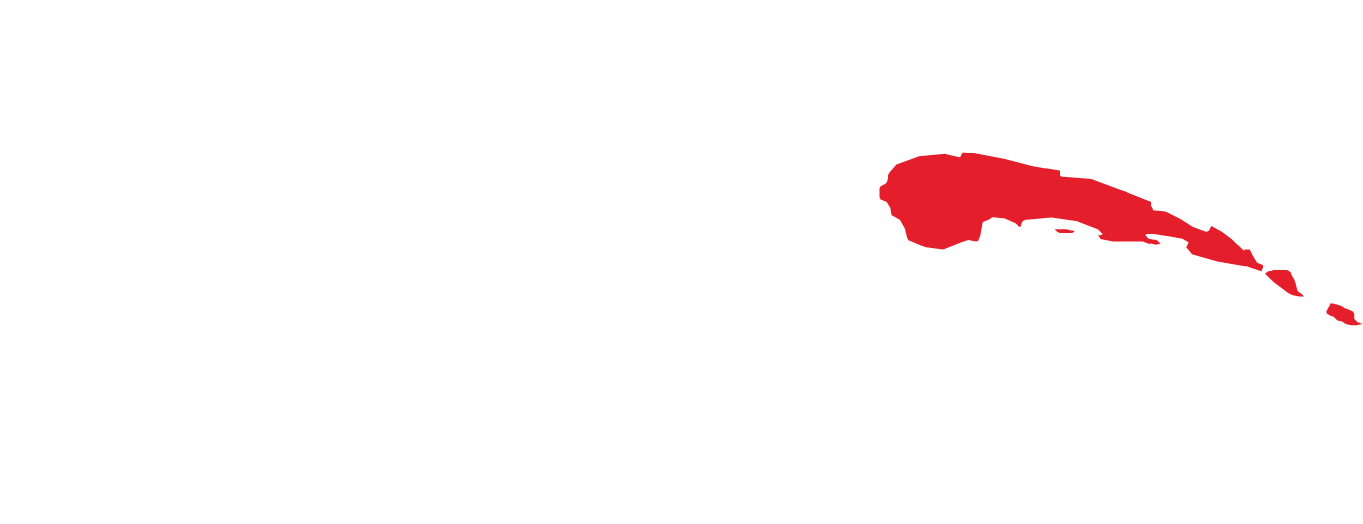
Chisum K-12 Campus
Chisum Independent School District
FULL CAMPUS ADDITIONS AND RENOVATIONS
BWA collaborated with Chisum ISD on a series of exciting projects that transformed the district. From a collegiate level art studio with overhead doors to freshen up the space, a pottery room for students to put the final touches on their creations, and glass shelving cases to display their work, to a new library flooded with natural light, and a storm shelter with four additional classrooms at the Elementary School. BWA also addressed the needs of the campus by renovating the cafeteria, main entrance, and hallways.
Phase three saw an increase in student participation in the VoAg electives with the completion of a top-of-the-line VoAg & Metal shop, featuring a 3-ton capacity crane system, a greenhouse with automatic vents, a floral lab, and a secure stable area for animals featured in the FFA Competitions.
Project Details
Area
Phased Projects - 58,638 sqft
Additions to High School - 28,242 sqft
Grades Served
K-12
Services Provided
Full Architectural design services provided include bond planning, pre-design, site analysis, specialty services, schematic design, design development, contract documents, bidding, construction administration, field observation, project closeout, and post construction services.
Photo Credit Jason Dhane Photography


































