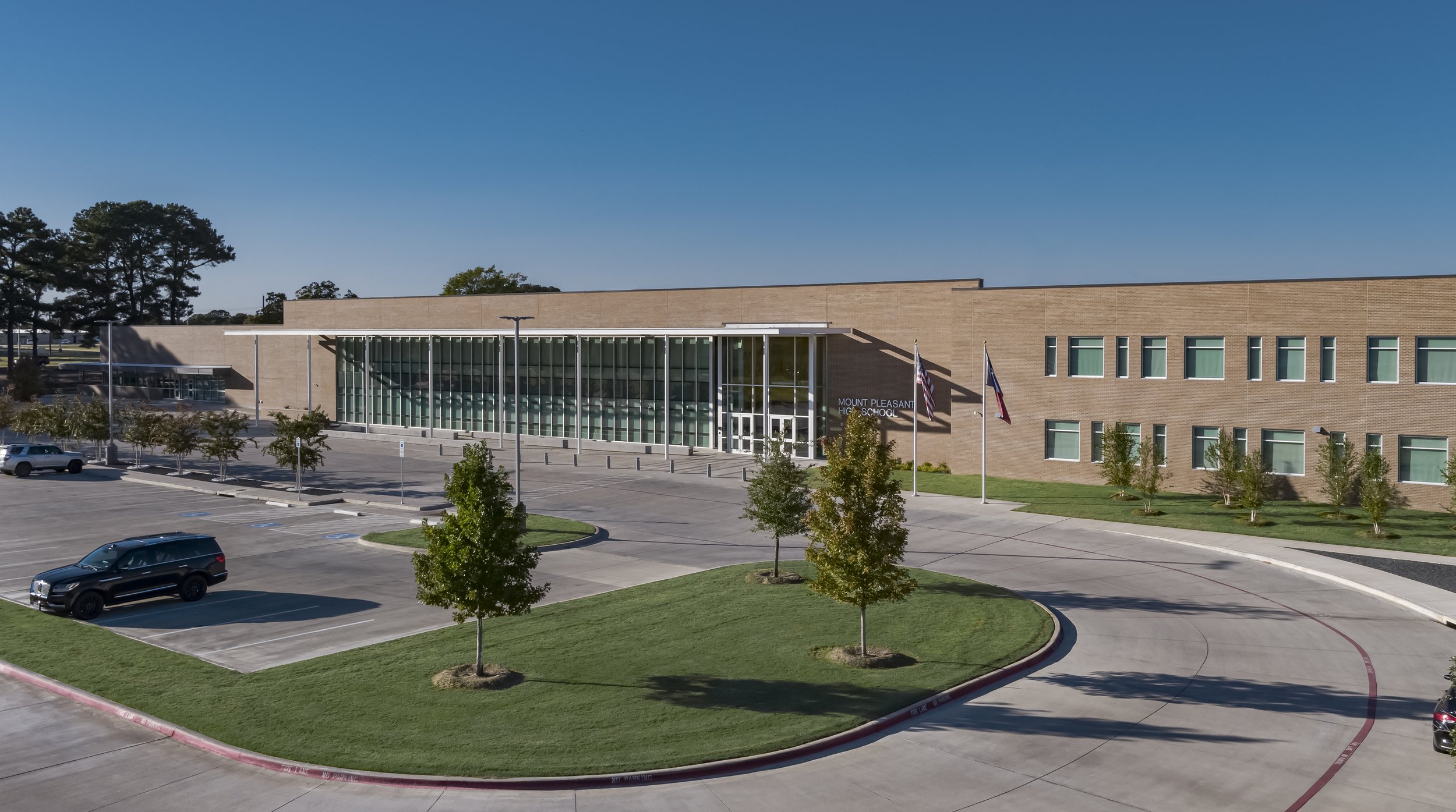
Mount Pleasant High School
Mount Pleasant Independent School District
COMPLETE TRANSFORMATION AND RENEWED CTE
The objective of the MPISD Administration and faculty was to completely transform Mount Pleasant High School campus by providing new and renovated CTE spaces, updated academic spaces, along with a new overall look and feel for the campus as well as improving security.
The transformed High School will blend secondary education with a collegiate and professional feel that supports engagement, collaboration, innovative learning, and real-world experiences.
The campus is designed along a “main street” through-way that connects the entry, library, media commons and academic spaces to public CTE programs such as cosmetology and culinary arts.
A modern materials palette combines brick, metal panels, and large expanses of glass on the exterior of the building along with carefully planned landscaping to provide a community atmosphere, visibility, and ease of maintenance.
Project Details
Area
280,184 sqft
Grades Served
9-12
Services Provided
Full Architectural design services provided include bond planning, pre-design, site analysis, specialty services, schematic design, design development, contract documents, bidding, construction administration, field observation, project closeout, and post construction services.
Photo Credit Charles Smith
























