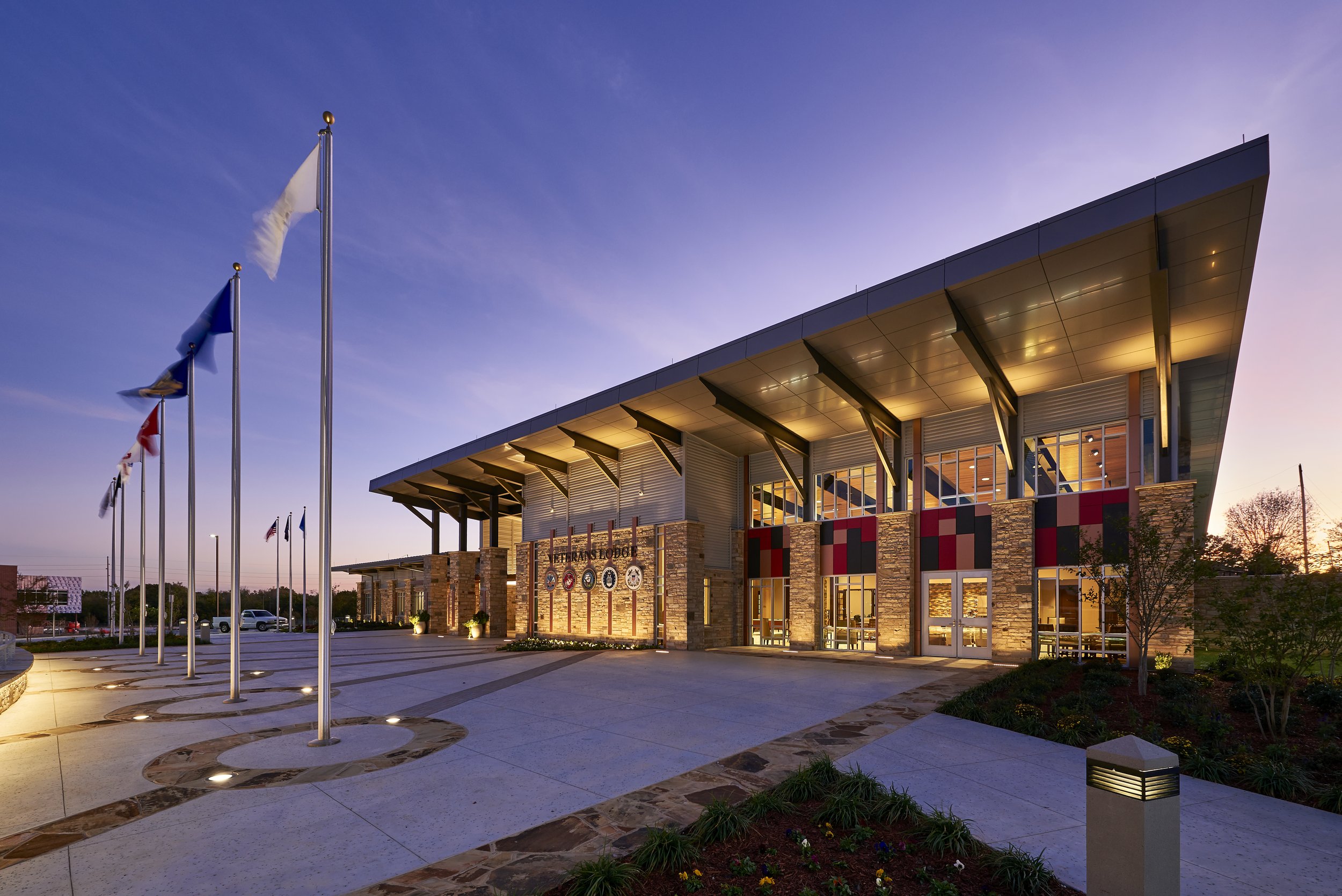
Veterans Lodge and Administration Facility
Chickasaw Nation of Oklahoma
A GATHERING PLACE FOR VETERANS
This new one 1 story, 13,118 sq.ft. facility, located prominently on a hilltop near the Chickasaw Medical Campus, provides a gathering place for veterans to congregate, relax and enjoy being together. The building features a spacious and expansive activity room with a “lodge” feel that includes comfortable leather seating, pool tables, fireplace, opulent restroom, and scenic views.
The facility provides a private banquet and conference space with adjoining kitchen made available to veterans and their families.
The facility also houses the offices for Veterans Services, which assist veterans with benefits and services. The Veterans Services part of the facility contains a reception area, conference room, administrative offices, restrooms, and a private chapel. The facility also includes an outdoor courtyard and plaza in front of the building, outdoor patio areas, new drives, and parking.
The Veterans Lodge with its beautifully landscaped grounds provides a bold presence within the campus. The materials and character of the building were selected to complement the existing buildings on the campus. The BWA team faced some challenges in the design of the building on a sloping site, having to address drainage and grading issues. Despite challenges the project was delivered on time and within budget.
Project Details
Area
13,118 sqft
Location
Ada, Oklahoma
Services Provided
Full Architectural Services - Planning, Programming, Architectural Design, Construction Documents and Construction Administration.












