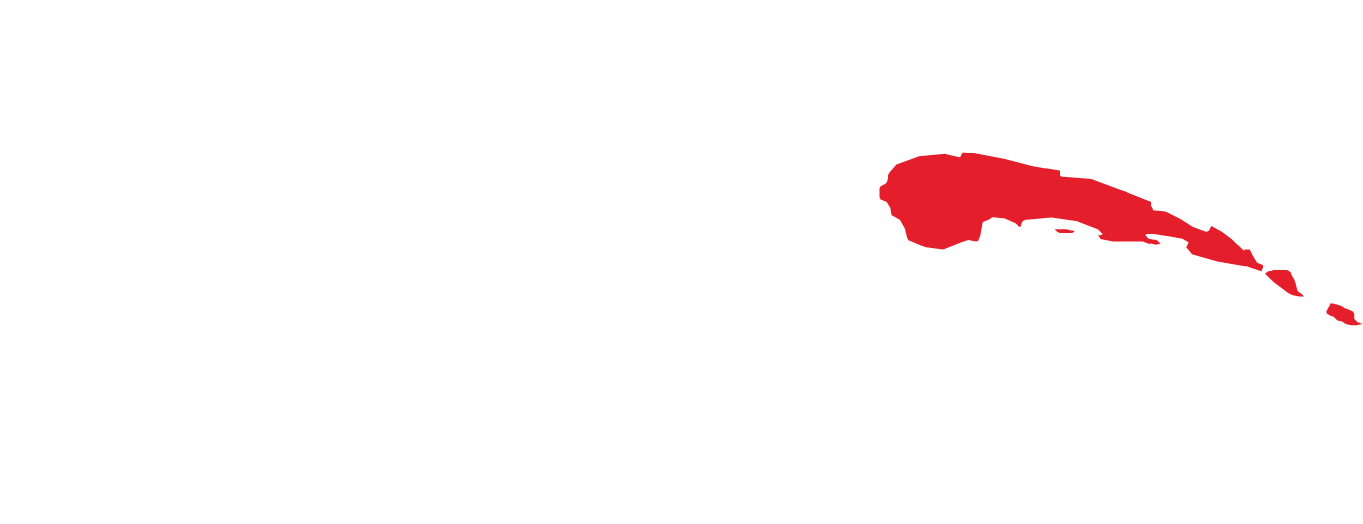
Solar Preparatory School for Girls
Dallas Independent School District
TRADITIONAL EDUCATION MEETS INNOVATIVE LEARNING
BWA Architects worked with the Dallas Independent School District on planning, design, documentation, and construction administration of the Solar Preparatory School for Girls at John B. Bonham. This STEAM Academy serves grades K–8 and includes new PBL/Art Maker-Spaces, Robotics and Science Labs, and Music Room.
The project includes 45,752 SF of addition to the existing 1923 building, along with 3,240 SF of renovations. It features learning stairs for informal and group learning, sliding-glass doors and corridor windows creating “Learning on Display,” and labs that open into the atrium, providing a collaborative learning environment. The outdoor gardens and learning stairs offer students out-of-the-box education.
This school is a tremendous illustration of blending traditional teaching models with innovative exploratory learning spaces. Design challenges included keeping the charm and integrity of the existing building, while introducing modern concepts in the new addition. The intentionally placed windows and materials used provide natural light throughout the two-story building, which includes a tornado shelter invisibly incorporated into the cafeteria, stage, and restroom spaces with overhead rolling doors that secure the building in extreme weather conditions.
Project Details
Area
Addition: 45,752 sq.ft.
Renovation: 3,240 sq.ft.
Grades Served
K-8
Services Provided
Full Architectural design services provided include planning, design, construction documents, and construction administration.
Awards
2019 TASA/TASB Caudill Award - Highest distinctions in Education in the State of Texas
TASA/TASB Stars of Distinction in all 6 categories: design, value, sustainability, planning, community and school of transformation.
CMAA N. Texas 2019 Project Achievement Award
Outstanding Design Featured in Learning by Design Magazine Issue: October 2019
Photo Credit Terry Wier














