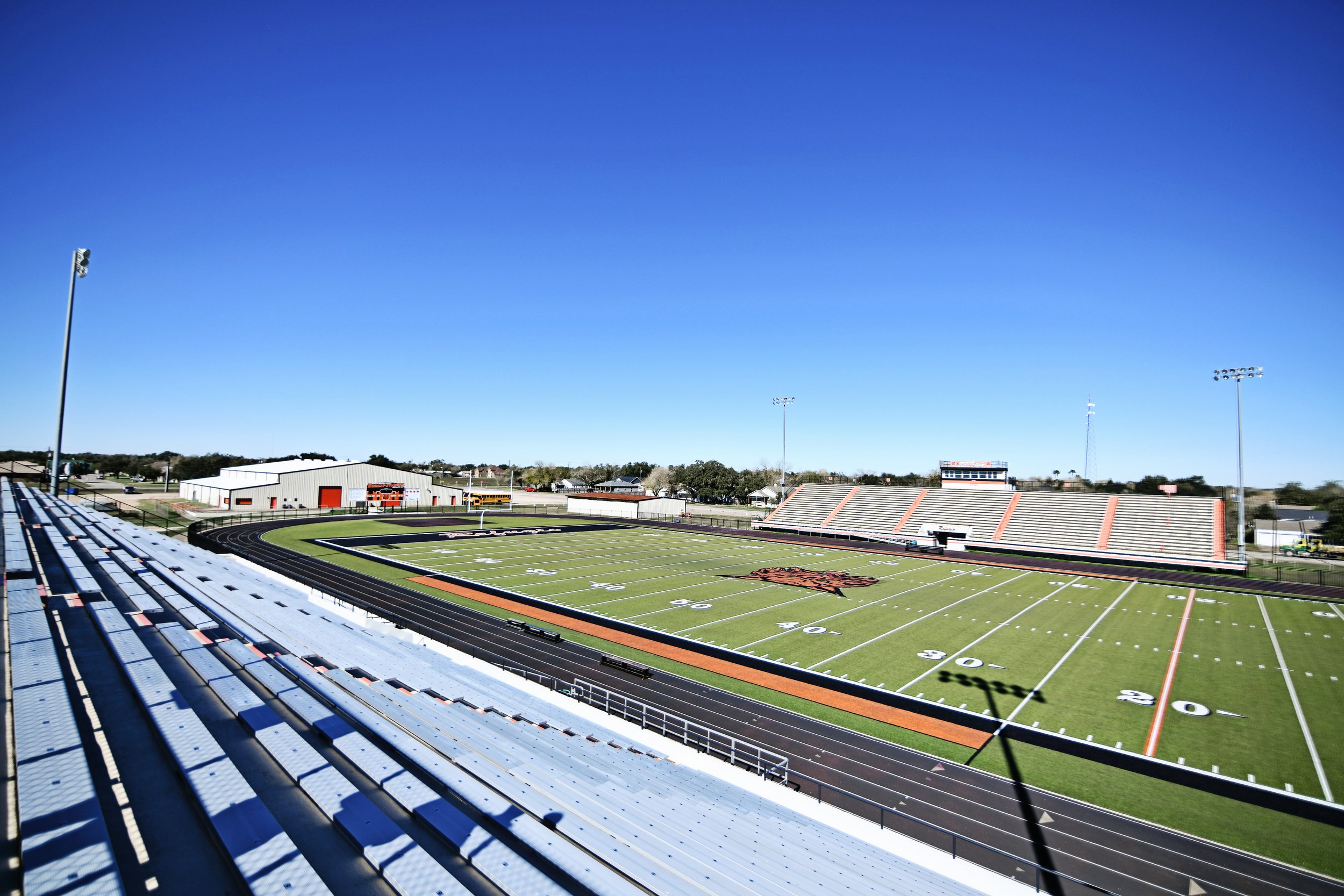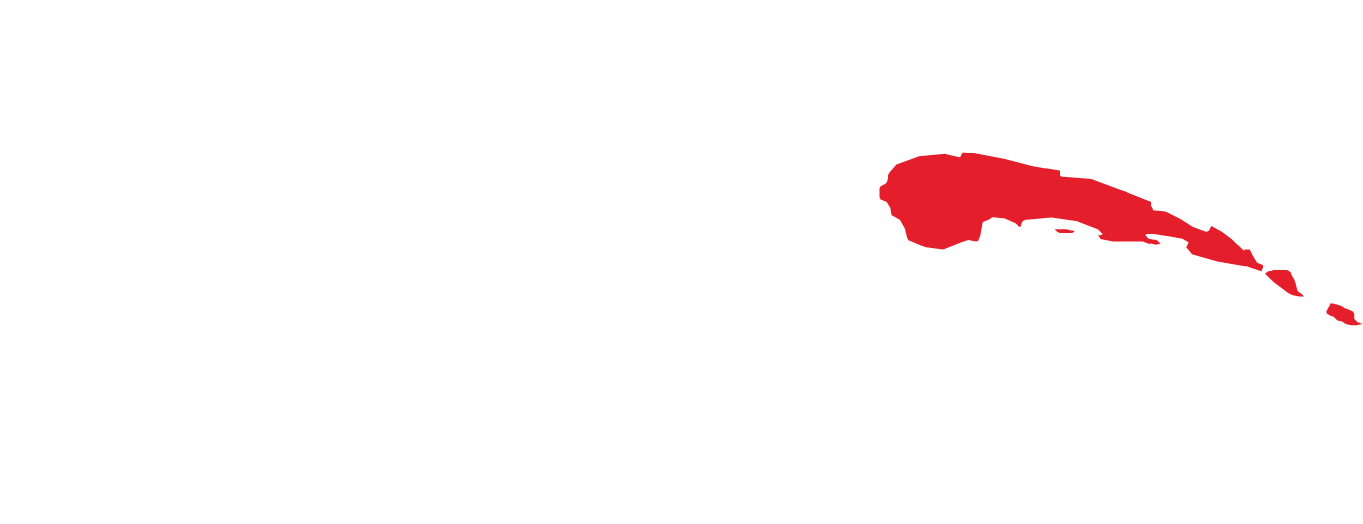
Refugio Sports Complex
Refugio Independent School District
BUILDING THE PATH TO ATHLETIC EXCELLENCE
BWA Architects designed an impressive school sports complex that caters to the diverse needs of student athletes for Refugio ISD. Our vision was to create a versatile facility, including spacious playing fields, well-equipped gymnasiums, and specialized training areas. The complex ensures safety and functionality, with proper lighting, seating arrangements, and durable surfaces. It also provides modern locker rooms, team meeting spaces, and ample storage facilities. Seamlessly integrating with the surrounding landscape, the visually appealing complex serves as a symbol of the school's commitment to physical fitness, fostering athletic development and school spirit.
This sports complex not only enhances the sporting experience but also serves as a gathering place for students, parents, and community members. It promotes a sense of pride within the Refugio ISD community, encouraging support for athletic achievement and teamwork. With its comprehensive environment and harmonious blend of form and function, the sports complex stands as a testament to the school's dedication to physical education and extracurricular activities, enriching the lives of student athletes and fostering a vibrant sense of community.
Project Details
Grades Served
9-12
Services Provided
Full Architectural design services provided include bond planning, pre-design, site analysis, specialty services, schematic design, design development, contract documents, bidding, construction administration, field observation, project closeout, and post construction services.








