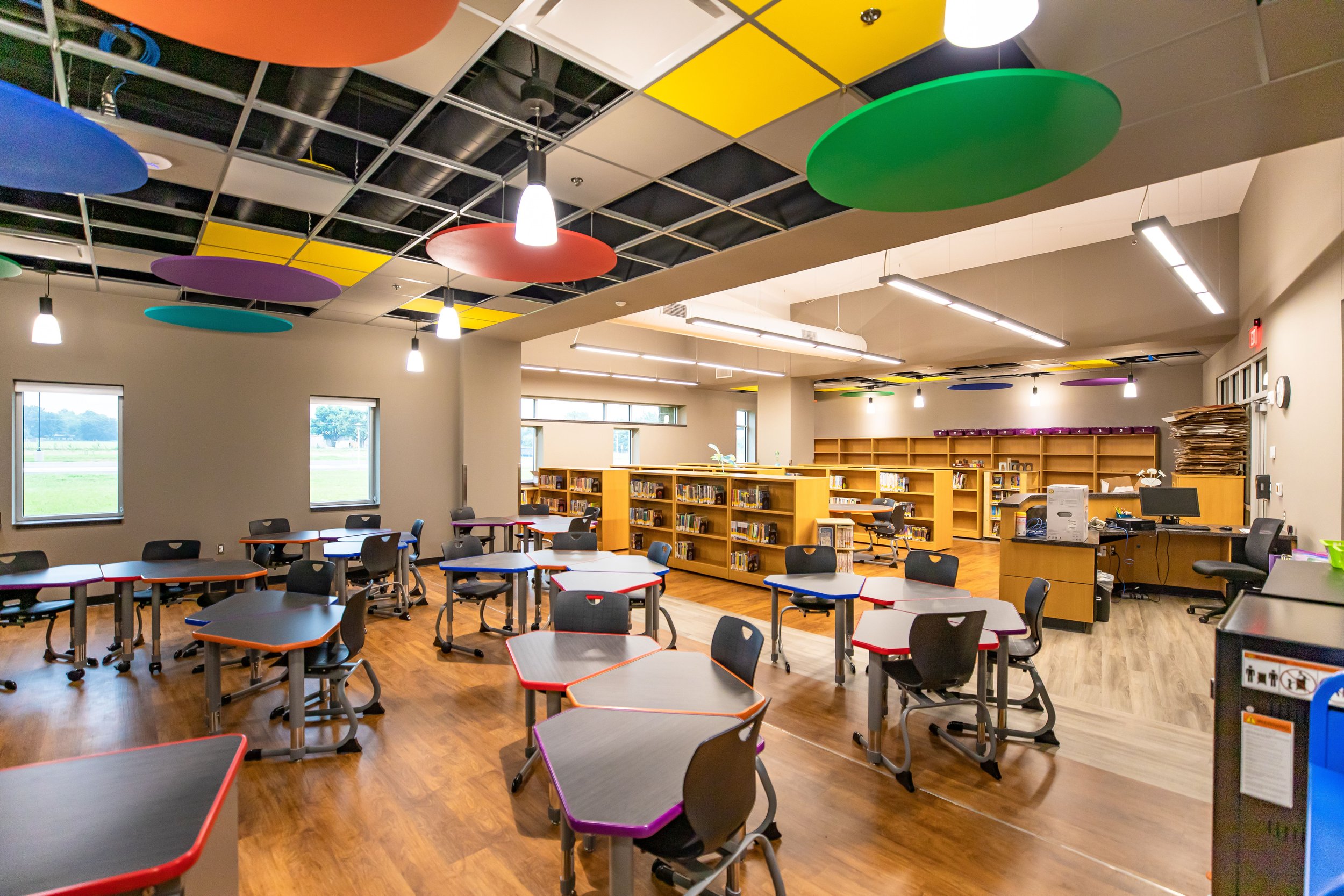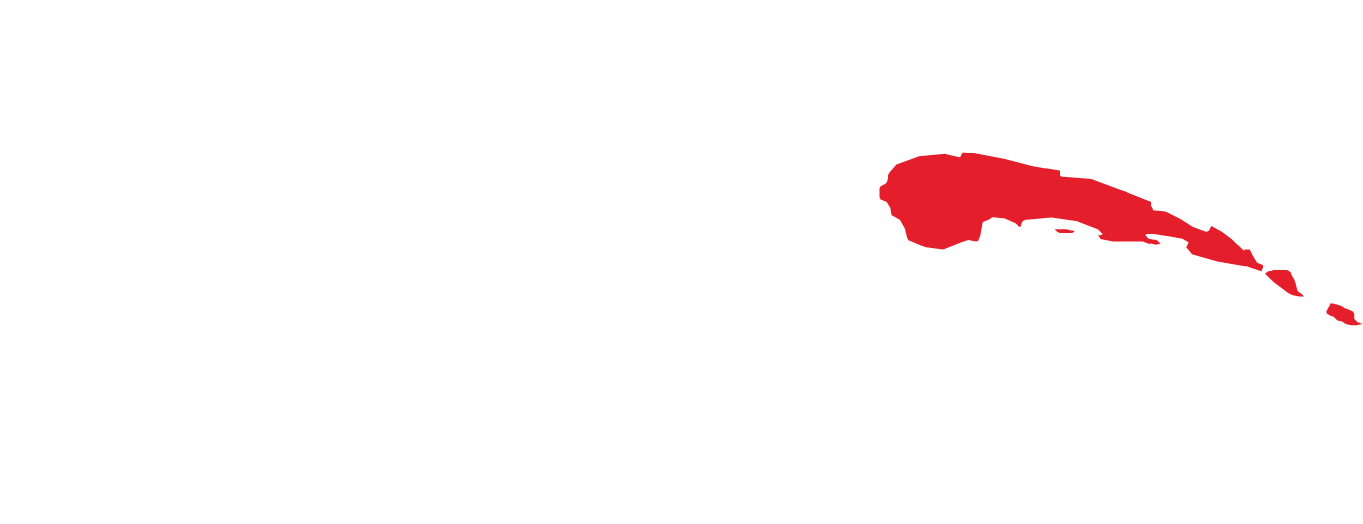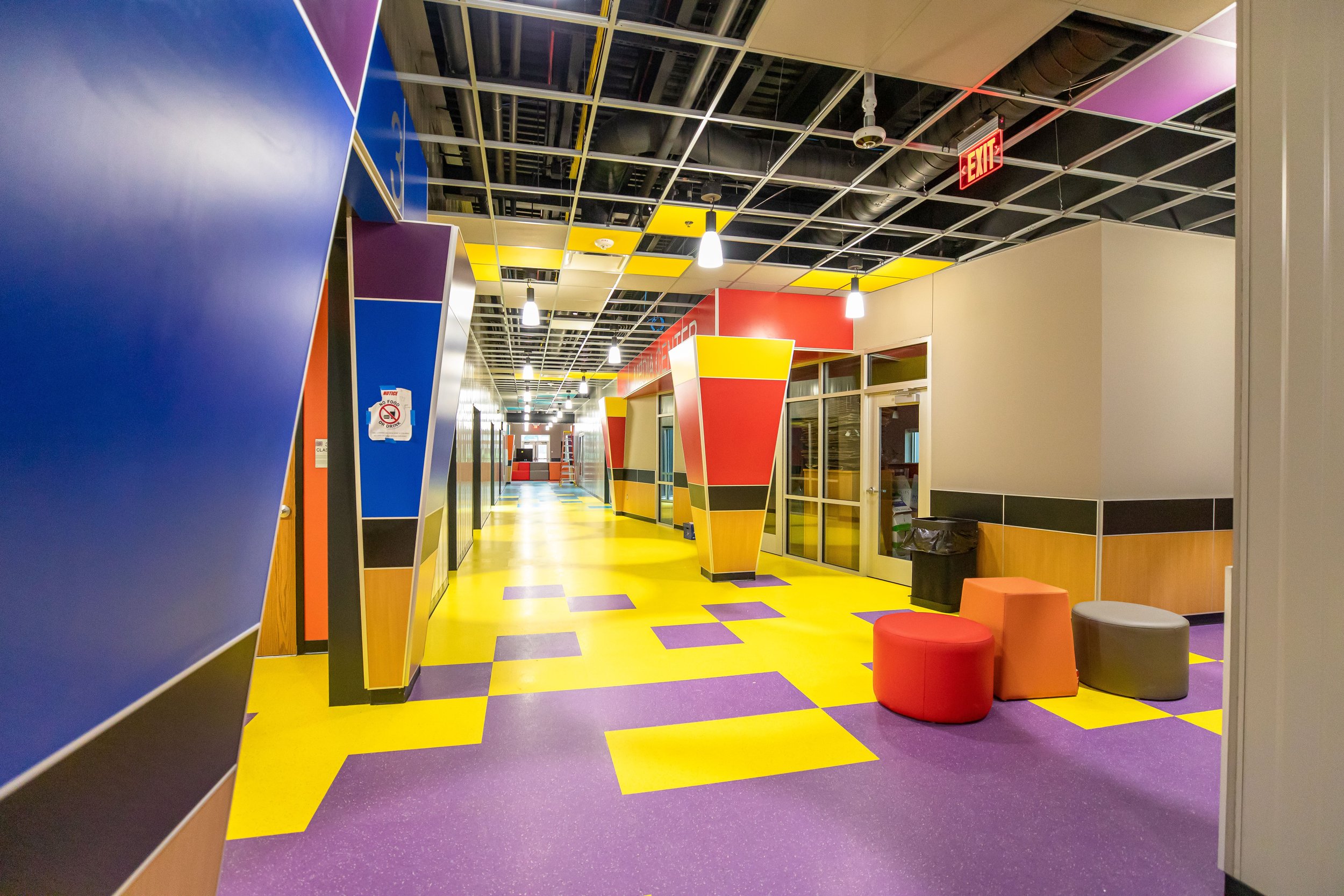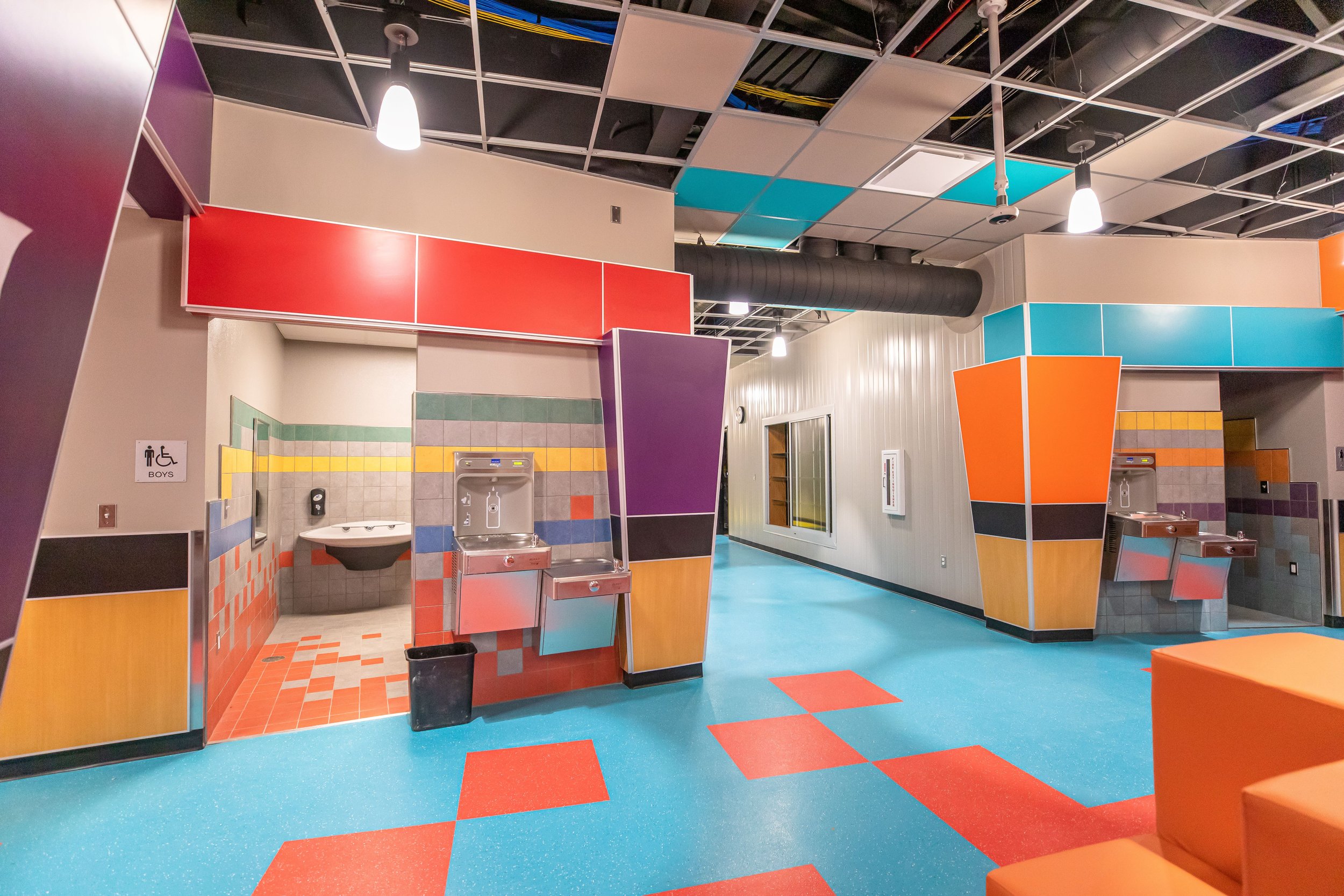
Perkins-Tryon Upper Elementary
Perkins-Tryon Public Schools
ELEVATING EDUCATION
Perkins-Tryon Upper Elementary is an impressive educational facility that stands as a testament to the district's commitment to providing a top-notch learning environment for its students. With 24 classrooms, the school has ample space to accommodate a substantial student population and foster a conducive atmosphere for academic growth. It includes a multi-purpose gymnasium, media center, administrative area and a cafeteria constructed to double as a safe room. The three classroom wings are built to accommodate future expansion.
The original building was built in the 1960s, so the brand-new building is a major addition to the district and was an exciting project. Additionally, the cafeteria has a full kitchen, allowing meals to be prepared onsite, which is something the district was unable to do at their previous building. This dual-purpose facility provides a secure space during severe weather events, ensuring the well-being and protection of everyone on campus.
Perkins-Tryon Upper Elementary combines modern amenities, safety features, and flexible spaces to support the district's educational mission and provide students with an enriching and holistic learning experience.
Project Details
Area
47,500 sqft
Grades Served
3-5
Services Provided
Full Architectural design services provided include bond planning, pre-design, site analysis, specialty services, schematic design, design development, contract documents, bidding, construction administration, field observation, project closeout, and post construction services.












