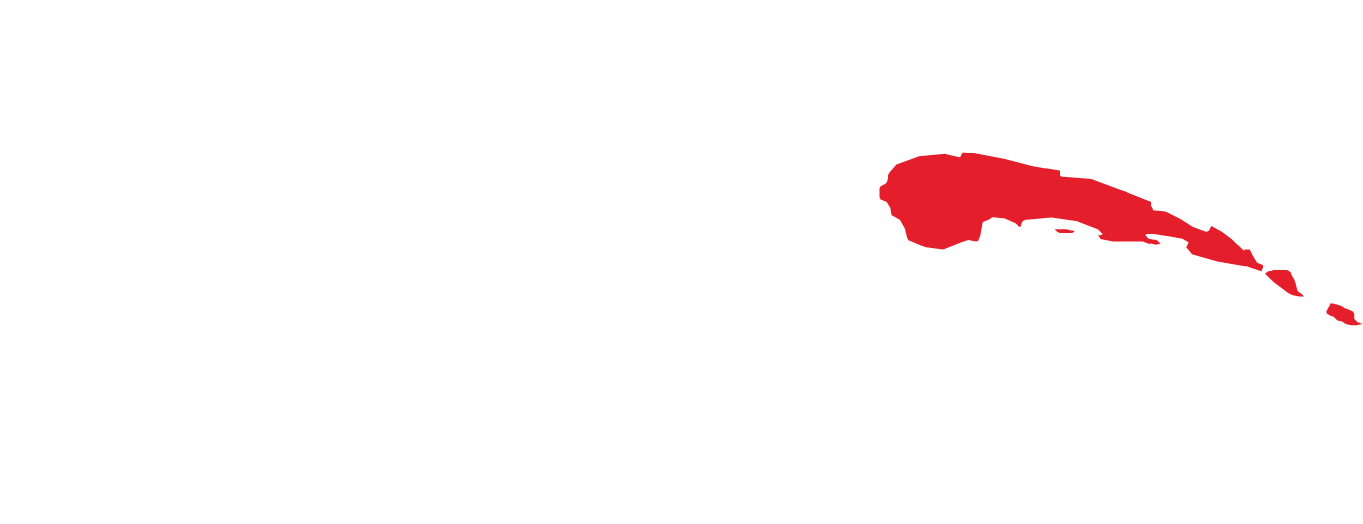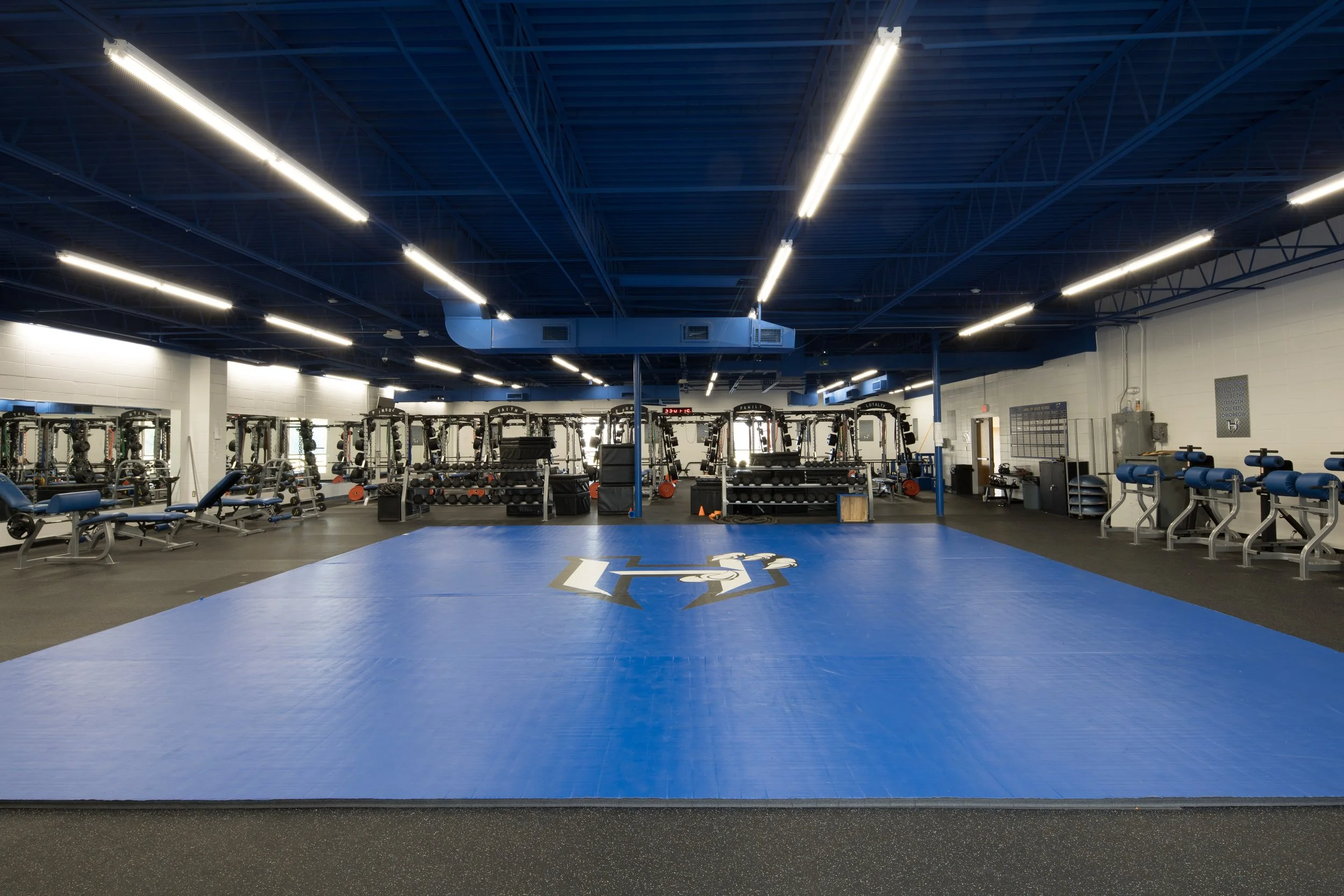
Hawkins High/Middle School
Hawkins Independent School District
HEART OF THE SCHOOL STUDENT COMMONS CENTER
Numerous projects were undertaken at Hawkins ISD, spanning both the High School/Middle School and Elementary campuses. The High School/Middle School witnessed a remarkable transformation, as the once enclosed and disjointed areas, which included a library and administrative offices, were reimagined into a vibrant, inclusive student commons that now serves as the heart of the school.
This student-centric space is a hub of collaboration, featuring idea labs, a coffee bar, versatile areas, and comfortable lounges, catering to a diverse range of activities. Alongside these improvements, the project encompassed a streamlined administration suite, a secure entry vestibule, and a new front entrance canopy. Additionally, a general classroom and a cutting-edge health science lab were added.
The impact of these spaces on Hawkins ISD is profound, as they embrace forward-thinking educational design that aligns with the educational mission of the district. The project was meticulously crafted to meet the stringent criteria of LEED BD+C: Schools v3 and is currently undergoing evaluation by the USGBC.
By infusing Hawkins ISD with these innovative spaces, the entire campus experienced a radical transformation, ushering in an era of progressive educational design that wholeheartedly supports the mission of Hawkins ISD. Facility has stated, the students using the space take care of it by cleaning up after themselves, keeping the furniture neat and tidy, and hold their classmates accountable to do the same.
Project Details
Area
11,650 sqft
Grades Served
7-12
Services Provided
Full Architectural design services provided include bond planning, pre-design, site analysis, specialty services, schematic design, design development, contract documents, bidding, construction administration, field observation, project closeout, and post construction services.
Photo Credit Terry Wier


























