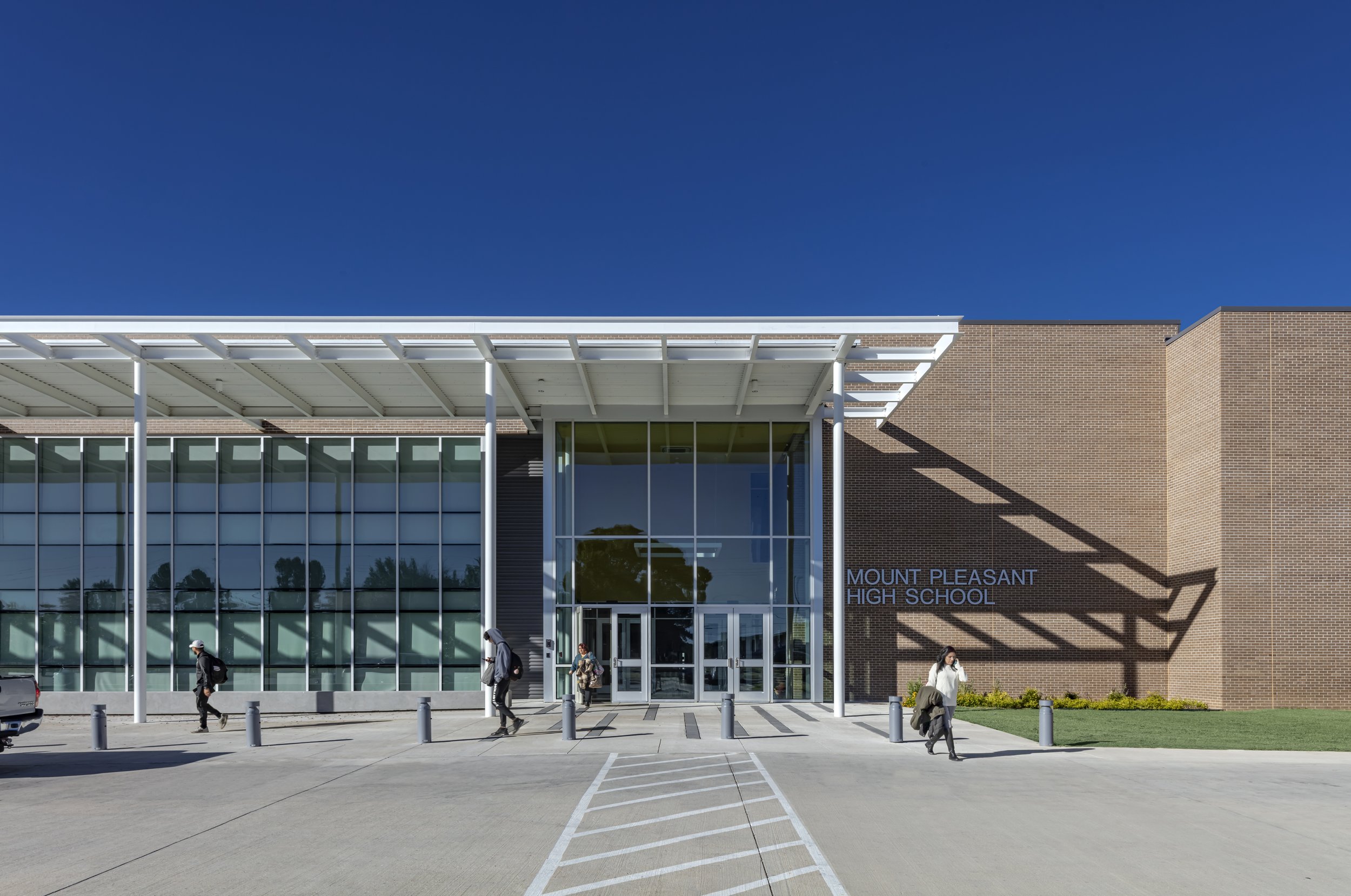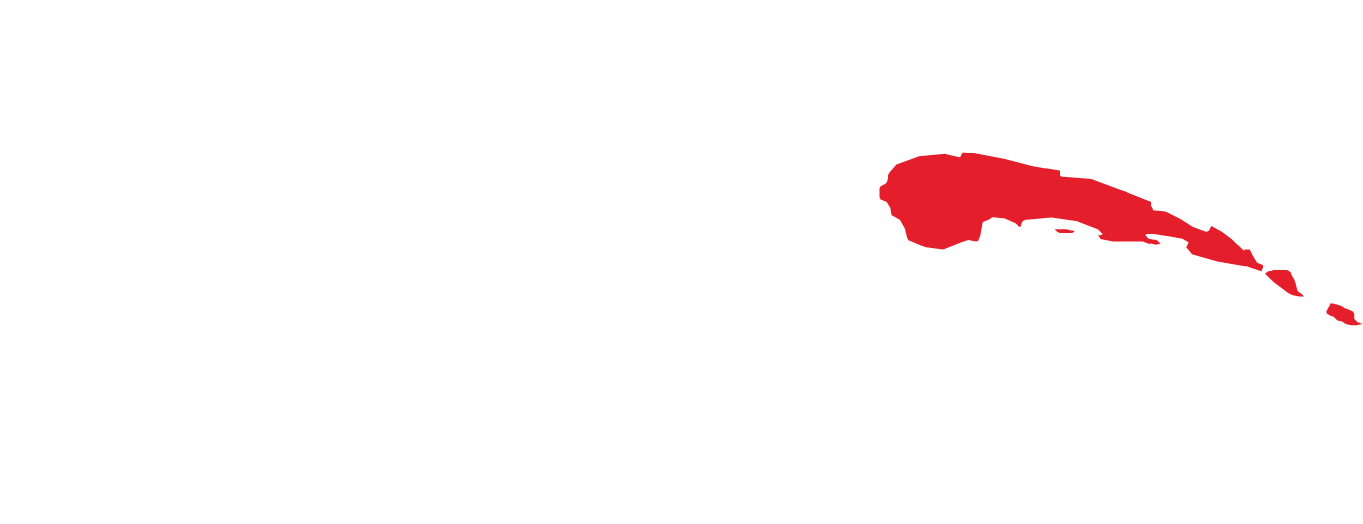
We are a fully integrated architecture, planning, and interior design firm specializing in the healthcare, education, and Indigenous American sectors. We are committed to bringing the highest level of client service and design leadership to every project engagement.
Featured Current Projects
Goliad High School Career Technical Education Center
Pittsburg High School
Men of Nehemiah Chemical Dependency Center
Trenton High School
We believe that our success as an architecture firm is directly tied to your success as our client, and we are committed to doing everything we can to help you achieve your goals.
YOUR success
is OUR success!







