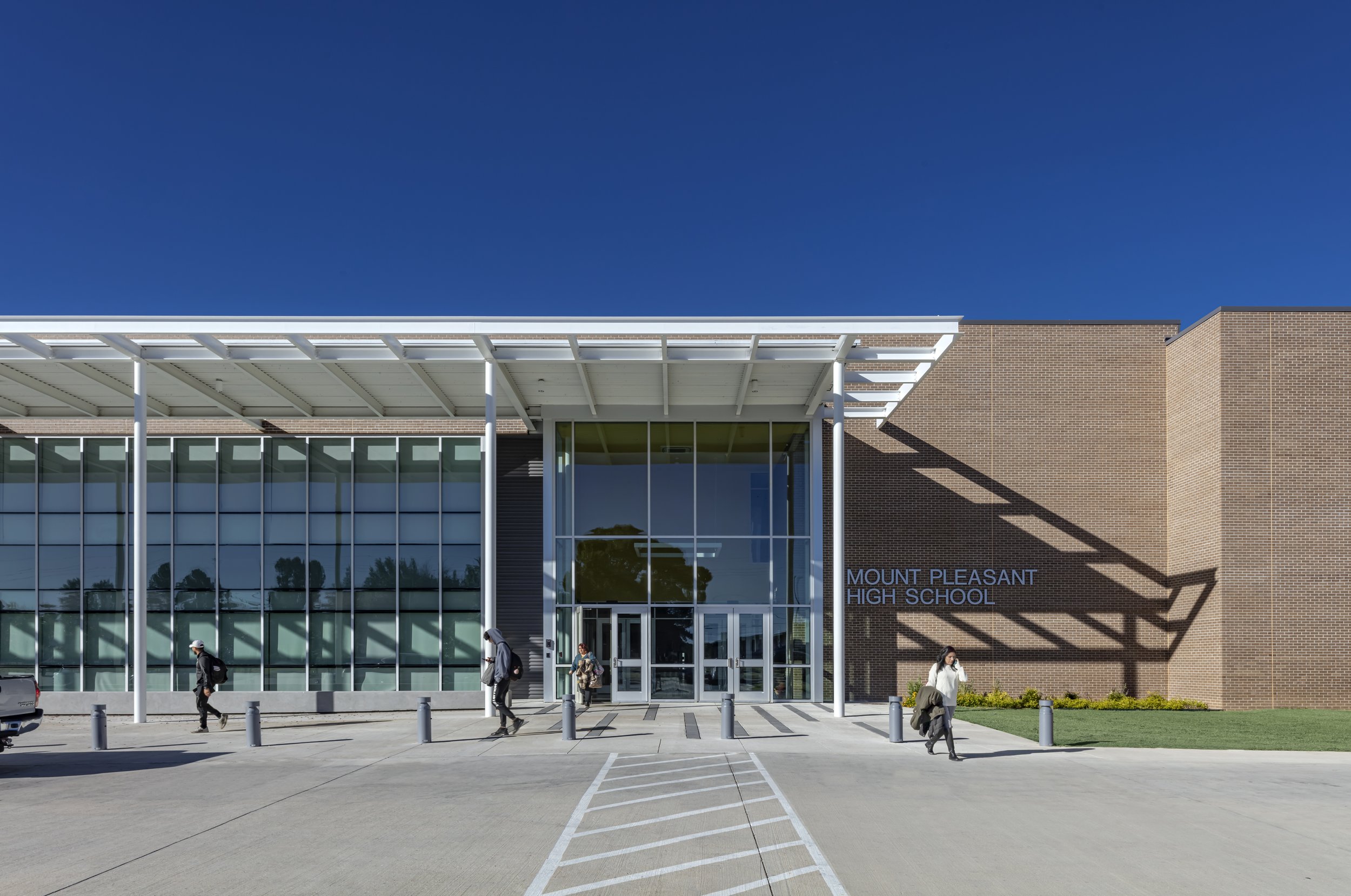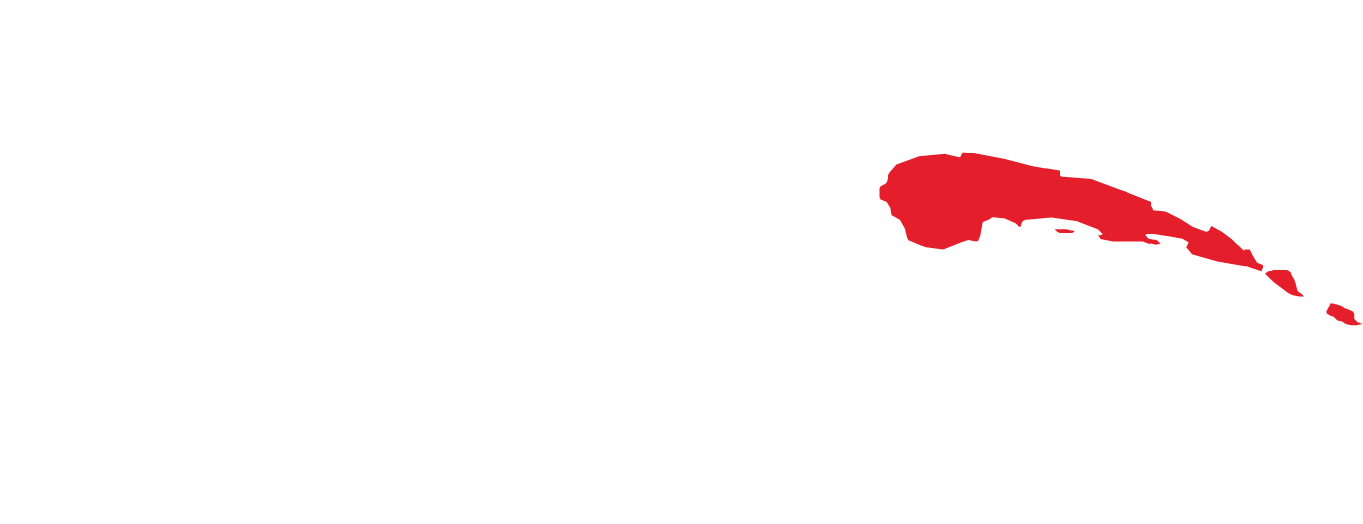
We are a fully integrated architecture, planning, and interior design firm specializing in the healthcare, education, and Indigenous American sectors. We are committed to bringing the highest level of client service and design leadership to every project engagement.
Shidler Middle/High Schools
The completed 44,592 sq. ft. project at Shidler Middle/High School has transformed the campus into a more connected and functional environment for students, staff, and the community. Designed to support both academic and extracurricular growth, the project provides new spaces that enhance learning, collaboration, and student life.
The addition includes 14 new classrooms, a district media center, a gymnasium, a kitchen and cafeteria with an integrated storm shelter, and new administration offices. The media center has quickly become a hub of intellectual exploration and collaboration, while the gymnasium offers a versatile facility for athletics and physical education.
The new kitchen and cafeteria serve as central gathering places for students and staff, and the storm shelter provides peace of mind during severe weather. With the inclusion of updated administration spaces, the project ensures the campus is better equipped to meet the needs of the district today and into the future.
Featured Project…
We believe that our success as an architecture firm is directly tied to your success as our client, and we are committed to doing everything we can to help you achieve your goals.
YOUR success
is OUR success!









